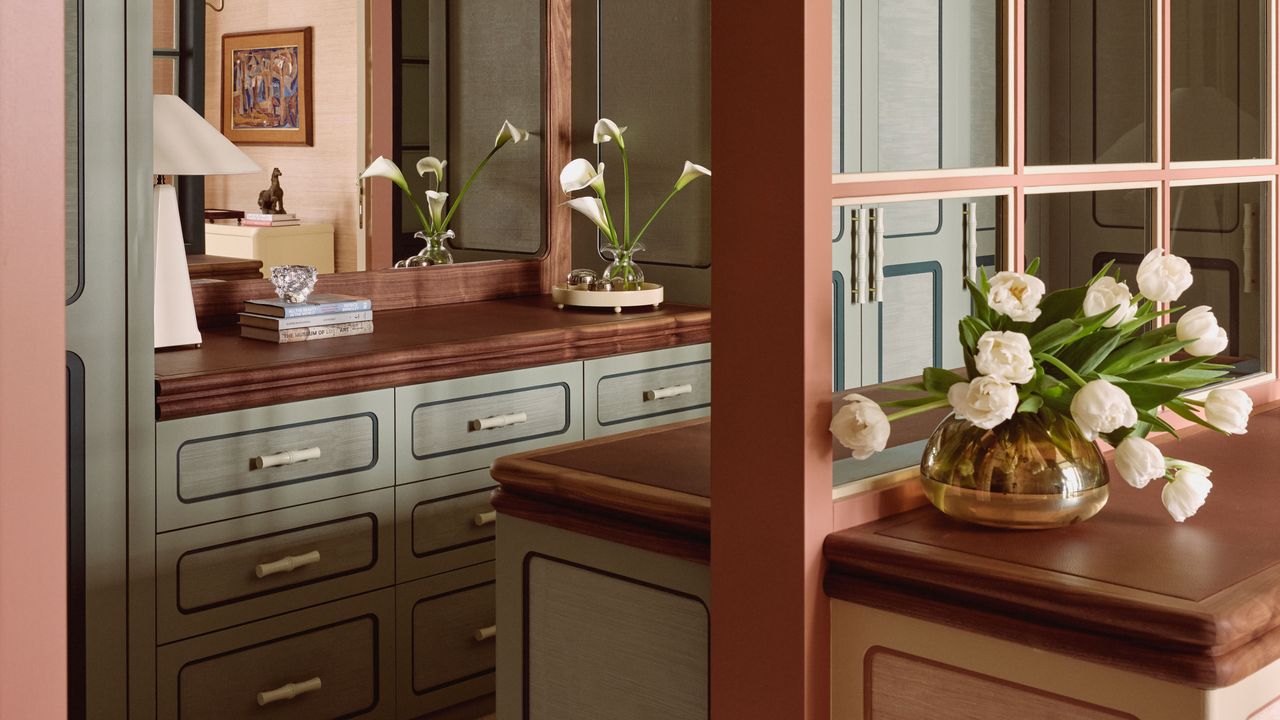Interior designer Claire Sá has transformed conventional home design with her latest project at 60 Curzon in London, where she introduces the concept of a ‘threshold’ as a bridge rather than a boundary. This innovative approach allows for multifunctional spaces within the home, merging the functionality of work and relaxation. Sá’s design philosophy emphasizes that spaces should connect and separate simultaneously, catering to the modern lifestyle that often demands versatility.
Redefining Room Functionality
As technology blurs the lines between work and personal life, Sá’s work challenges traditional notions of room usage. For instance, she questions why a dressing room must be adjacent to the bedroom when mornings often commence with virtual meetings rather than makeup routines. Her designs advocate for smarter spatial arrangements that prioritize functionality and flow.
In her duplex project, the entryway sets the tone for this reimagined space. Sá describes the small hall lobby, lined in oak with a stone floor, as a clear delineation between the shared corridors and the private interior. “It’s that sense of stepping over or into a different atmosphere,” she explains. This subtle transition is emblematic of her approach, which merges aesthetics with practicality.
Creating Intentional Spaces
Within the living area, Sá skillfully divides the expansive room into two distinct social zones without enclosing them. A console table with back-to-back sofas creates a soft threshold, allowing for varied atmospheres—a formal space for quiet conversations and a more open area for social gatherings. “That sense of gentle division gives the space rhythm and purpose without introducing walls,” she notes.
In the home office and dressing room, the use of a glass screen maintains an airy feel while clearly defining the two areas. “A solid wall or door would have felt too heavy,” Sá remarks. This design choice not only maximizes light but also allows each space to retain its unique character while being visually connected.
Furthermore, the snug area of the duplex illustrates how clever furniture placement can enhance intimacy in larger rooms. Sá designed bespoke joinery around the sofa, transforming a typical flat surface into a dynamic feature that integrates books and personal items, effectively linking various zones of the home.
With these thoughtful design elements, Sá demonstrates that the best interior solutions often stem from simplicity. Her work at 60 Curzon embodies a fresh perspective on home design, encouraging homeowners to rethink how their spaces serve them—making them not just more beautiful, but also more functional.
In a world increasingly defined by flexibility, Claire Sá’s vision for home interiors speaks to the essential need for environments that adapt to our lives rather than constrain them. Her innovative use of thresholds in design not only enhances aesthetic appeal but also fosters a sense of connection and purpose in everyday living.








































































